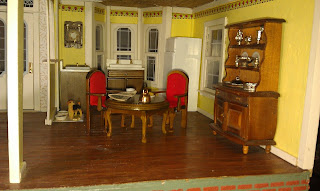Well, it has been a long trip to get this one together. I know that I can do this much faster now, but the experience and knowledge I gained doing my Heritage was amazing and priceless!!!
I had to make all of the furniture in the bedroom. Also I hand stitched the curtains and the bedding. As for the living room, I made the couch by hand and had a blast making the throw rug on the floor. This house was truly a labor of love!!!
Enjoy the pics. It is time to put her to bed until the farmers market so I can sell her. I am going to clear out my craft room and set up for my newest projects. Next I am on to the Beacon Hill and also refurbishing a couple of antique houses I have rescued

The Heritage--My first "rescue" dollhouse. I search for dollhouses that have been started but not finished. These "rescues" present their own challenges because not every one realizes the potential disaster one tiny mistake can make on the foundation. This is my adventure in learning how to build, finding issues and solving problems. I have learned so much and gained enough knowledge to begin working on my "monster rescues" which include the regal Beacon Hill and the stunning Garfield.
Saturday, February 18, 2012
Thursday, February 9, 2012
Details details details
OK! So I got the door on the fridge, totally decked out the messy boy's room, set up the sewing room, added a border in the kitchen and am pretty much done with those rooms. I also made a couch for the living room today, but I have to finish that up tomorrow. Now it is just more details on the master bedroom (I dont have a bed!) and the living room. For the rug, I have already completed a cross stitched rug and need to trim it out. FYI . . . Flagstaff does NOT have any dollhouse supplies anywhere. What you see are things I have gotten for dirt cheap when I buy rescue houses or have made out of things I have on hand. There has been some really neat stuff at the bottom of those boxes as you can tell from the pictures. The posters, etc, I was able to print off for free. The games and cd's I printed, glued to cardstock and made them that way. Buying clearance stuff and remnants is the way to go when looking for carpeting, decorations, flowers and wallpapers, etc. A little more work tomorrow and hopefully I will be DONE (only if I can figure out how to make a bed for the master suite) . . .
Wednesday, February 8, 2012
Some of the interior
I am still working on a lot of the interior to get it "just right". But I figured I would post what I have done so far. The kitchen chairs will be recovered with a matching material. The refrigerator will get a door, I promise. The boys room will be getting a few posters to make it really look like a boys room. The nursery is pretty much done. As is the bathroom. Still have MAJOR work in putting the master bedroom, living room and the "craft room/attic" together. Be patient, this is my first real go around with interior!!!
Monday, February 6, 2012
The Exterior
Since the majority of the walls/siding had already been installed and painted, I had basically just the dormers, porch, deck and roof to install for the structure. Leveling it was a challenge, but I learned many lessons on the way. I grumbled and growled and spent many hours deciding what to do to get it right, but at last the exterior has been completed! There were pieces of the deck railing that were missing so I designed and created my own railing. A true professional could see where I had issues with roofing, etc, but I think it came out way better than I anticipated. The next house should be easier in terms of my knowing how to correct problems and even stopping them before they begin.
The Second Floor Debacle
Because there were a couple of slight mistakes on the ground level, putting in the second floor was challenging, at best. And it would only get worse as I moved up. I knew this and tried several things to make it fit like it was supposed to. In the process of adding the second level, I opted to NOT add the stairs (that was way more trouble), but I had already punched out the hole in the floor. Not an easy fix to say the least. The worst of my problems came when installing the windows. The openings were not level and the construction took forever, including a complete removal and fresh install THREE TIMES. I learned quickly that I was not a fan of those windows. You can see in the pictures that I had some alterations on the second floor layout. At first I was just going to have two room (nursery and master bedroom). After much thought, I changed my mind and added the bathroom. I switched the walls around and made it a little more custom for my desires. I also chose to use custom trim on this level, and real tiles for the floor and wall in the bathroom. The trimwork was terrible and needed much wood filler to help smooth things out, but eventually I got there. The interior is not totally complete. More pictures to come, I promise.
Subscribe to:
Comments (Atom)



















































